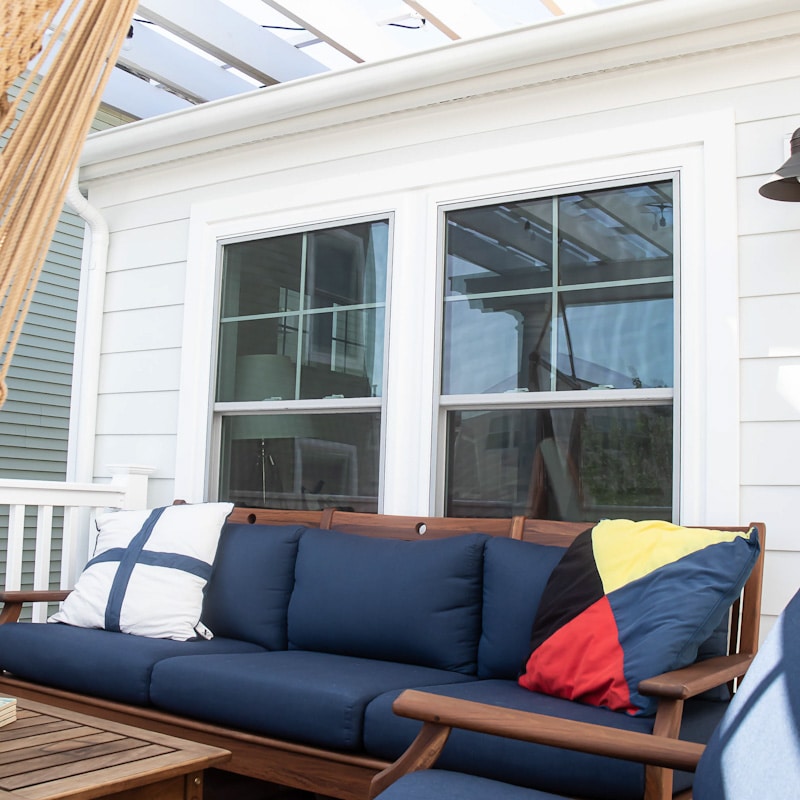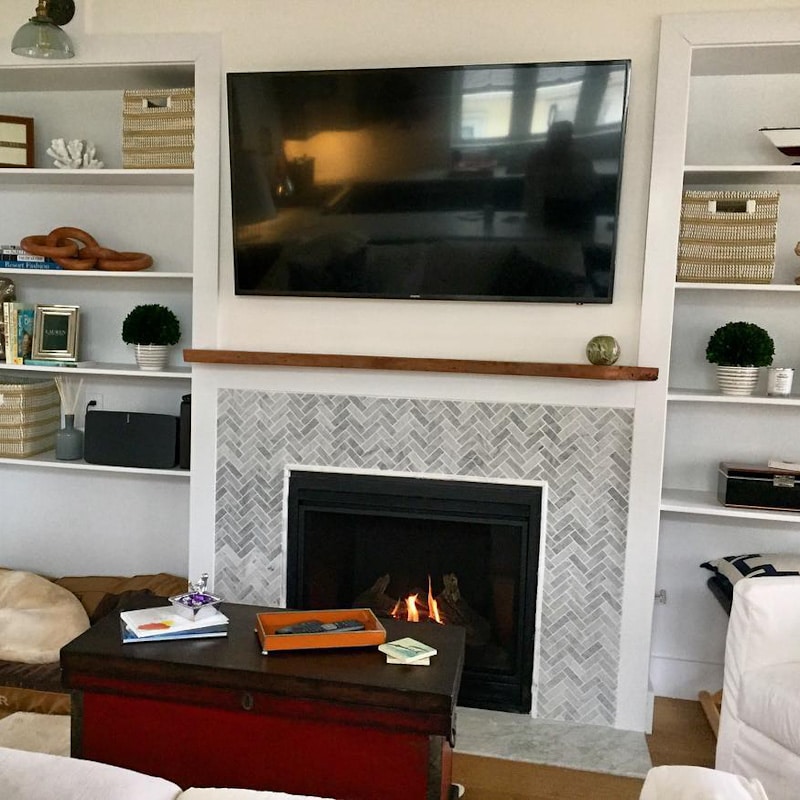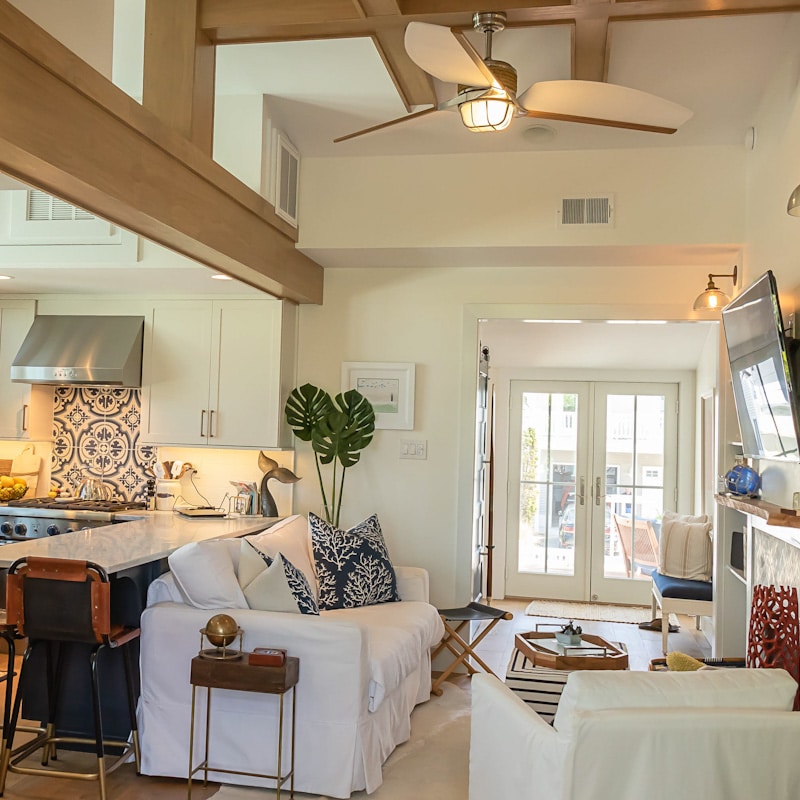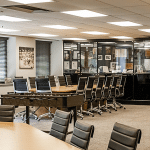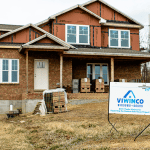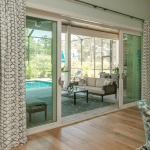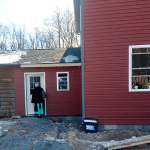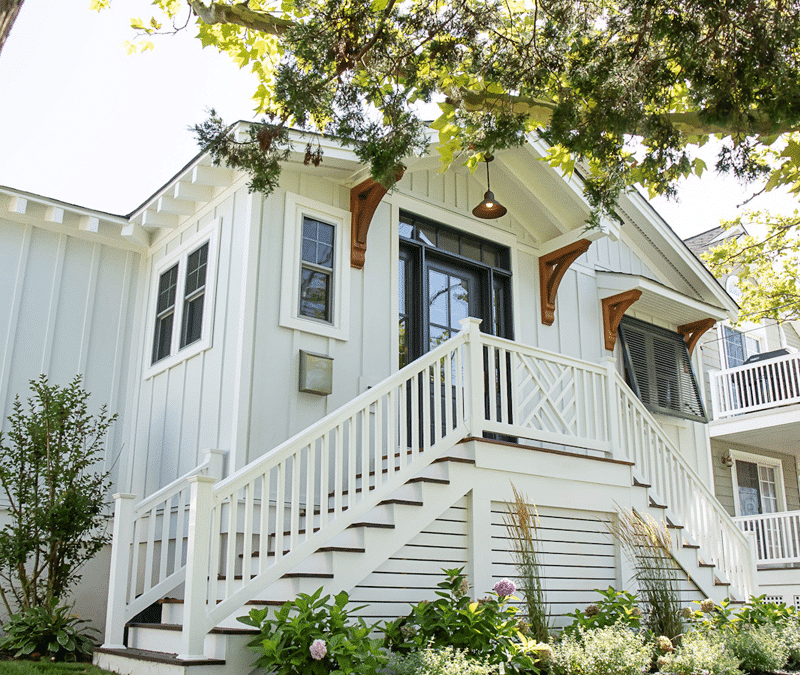
Beach Cottage Renovation Project
In the Winter of 2016, Pennsylvania natives Trey and Christine decided to buy a vacation home by the coast in beach-town Avalon New Jersey. The couple dreamt of owning a house that they could put their “little spin” on to make it their own. However, after purchasing a beach cottage originally built in 1935, the small project quickly grew into a full-blown renovation.
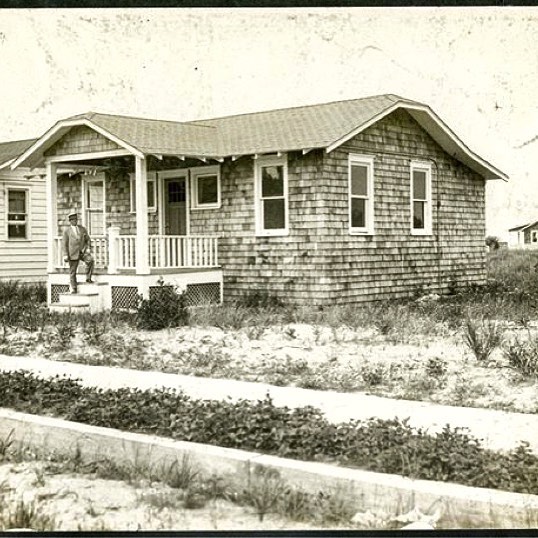
Although having done small projects in their home, they admitted to having no prior experience handling a renovation project of this scale. With a clear vision of how they wanted the property to function and drawing inspiration from Houzz, Pinterest, HGTV and neighboring houses, the couple began the project in the beginning of 2017.
In January 2017, they began the preparation stages of the renovation by meeting with an architect where they carefully planned out the renovations they wanted to make and establish a budget. While stating that the initial estimate was outside their target budget, they worked closely with the builder to find materials that would get the project back in their targeted budget range.
Through a series of crucial changes, they were able to get the project’s estimate back within their budget range and construction began in May 2017. Since the couple wanted to add on additional rooms along with a porch, they needed to raise the cottage to meet the flood zone guidelines in their area. This of course added on extra costs that the homeowners did not initially anticipate – once again putting them above their projected budget.
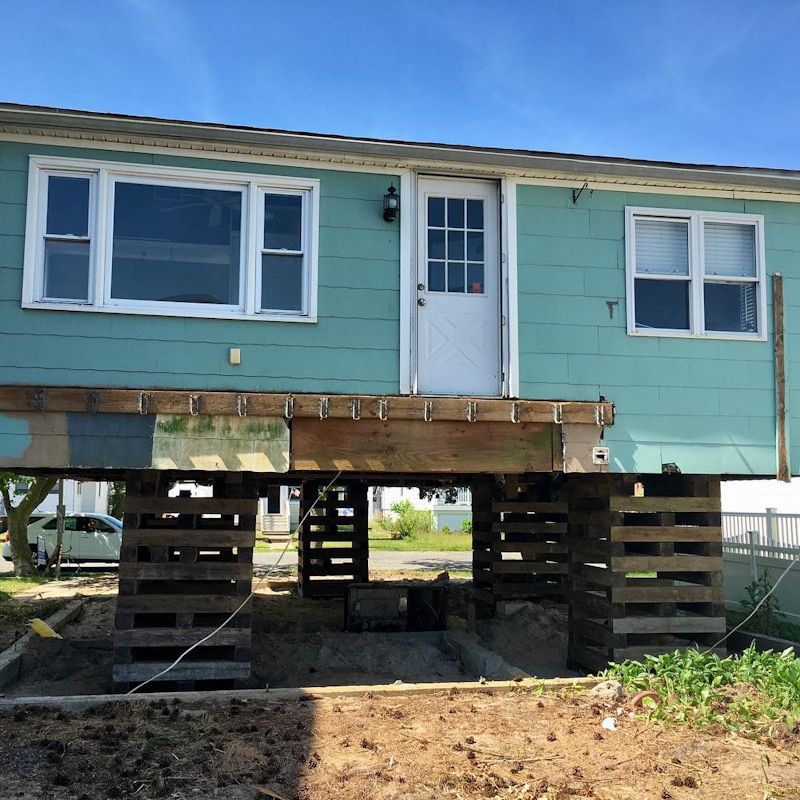
Hurricane Windows and the Beach Cottage
Looking to work the cost of raising the home into their budget, they found some wiggle-room when the builder recommended switching to Viwinco Windows. Trey was familiar with the brand because his brother installed them in his home with the builder’s recommendation. Viwinco’s ability to customize and offer competitive pricing made them a perfect solution for the beach cottage renovation.
Trey and Christine chose to install a combination of double-hung, awning, and transoms using hurricane impact resistant OceanView impact resistant windows in the front and S-series windows in the remaining rooms. The cottage is located in a busy part of town so the increased sound resistance of the OceanView windows was the perfect option to limit outside noise.
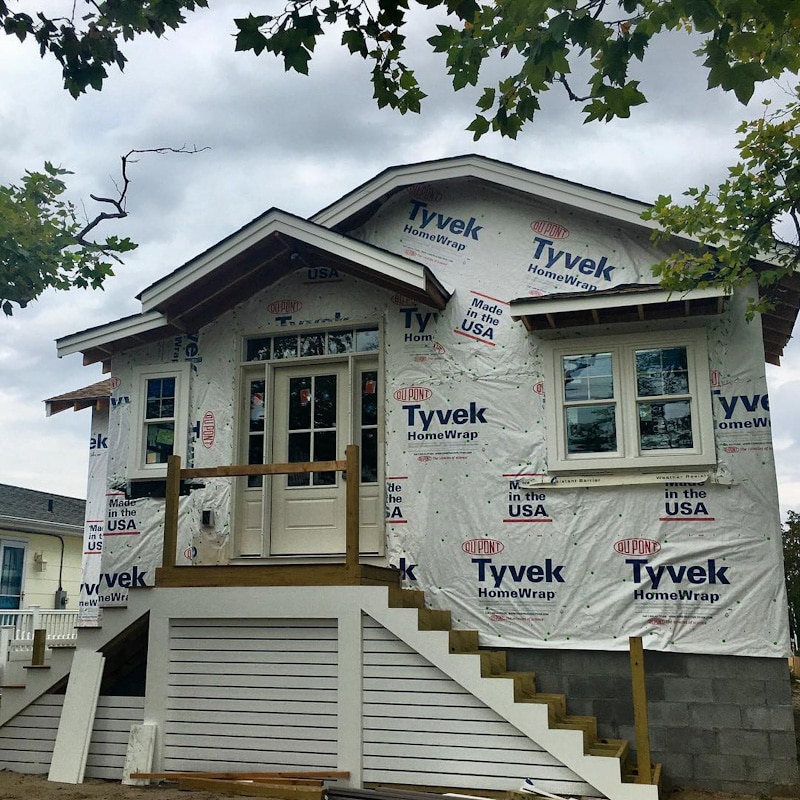
Adding Additional Living Space
Construction for additional rooms began after they finished raising the home. They replaced the ceilings with cathedral styled ceilings to keep the open concept style in mind. They knocked down the wall separating the kitchen from the living room and installed a bar counter to open up the space even further. The homeowners added white board and batten siding and sleek white railing to the front, once the additions were complete. In the back of the home, they placed an outside shower – a necessity to any avid beach-goer. With the outside of the home nearing completion, they shifted focus to the home’s interior.
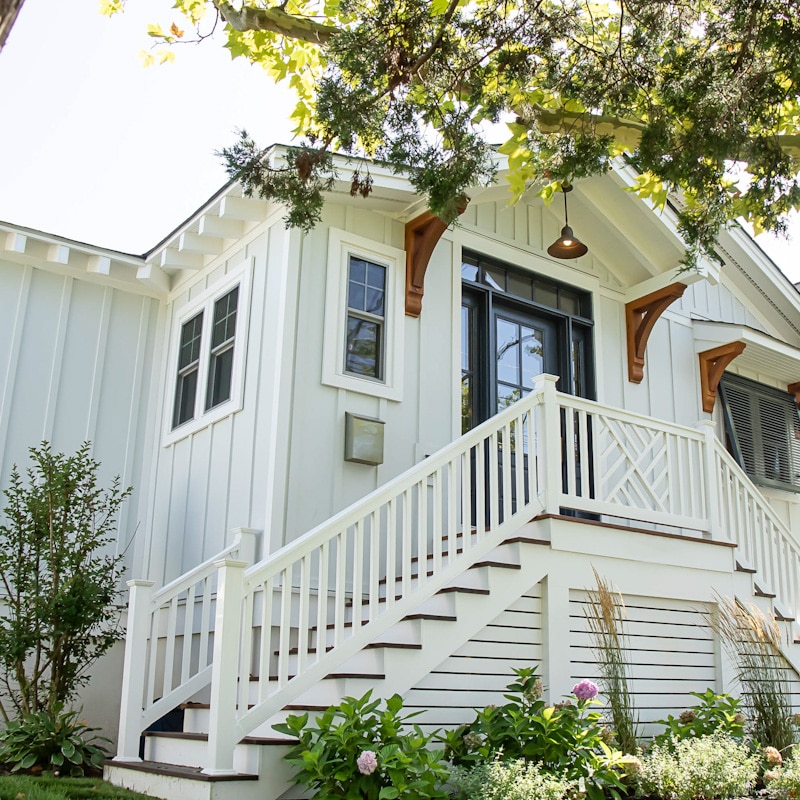
Interior Design and the Beach Cottage
When designing the interior, one main focal point was the living room – which sits at the center of the house. To capitalize on the home’s limited space, they built shelving into the wall and placed a fireplace at the center. In looking to add detail to the fireplace, they attached a Carrara marble hearth along with an intricate herringbone tiled pattern around the fireplace. To add additional character, the couple incorporated several eye-catching exposed wooden beams along the ceiling, contributing to the home’s architectural appeal. Throughout the home, a warm colored, wide-plank hardwood flooring was selected to compliment the white and navy color scheme seen throughout the space.
Designing the Kitchen
In the kitchen the couple installed new stainless steel appliances along with Carrara marble counter tops, giving the kitchen a sleek modern look. They incorporated an ornate cement pattern backsplash on the wall above the stove top as a focal point in the kitchen.
Added along the wall above the sink was a large window wall unit comprised of three double-hung units with three transoms above featuring grid patterns popular across the island. The window wall was the perfect addition to the space which provides ample natural light while also allowing the space to feel larger. In keeping up with the home’s color scheme, the couple chose white and navy cabinets, along with open shelving to compliment the exposed beams.
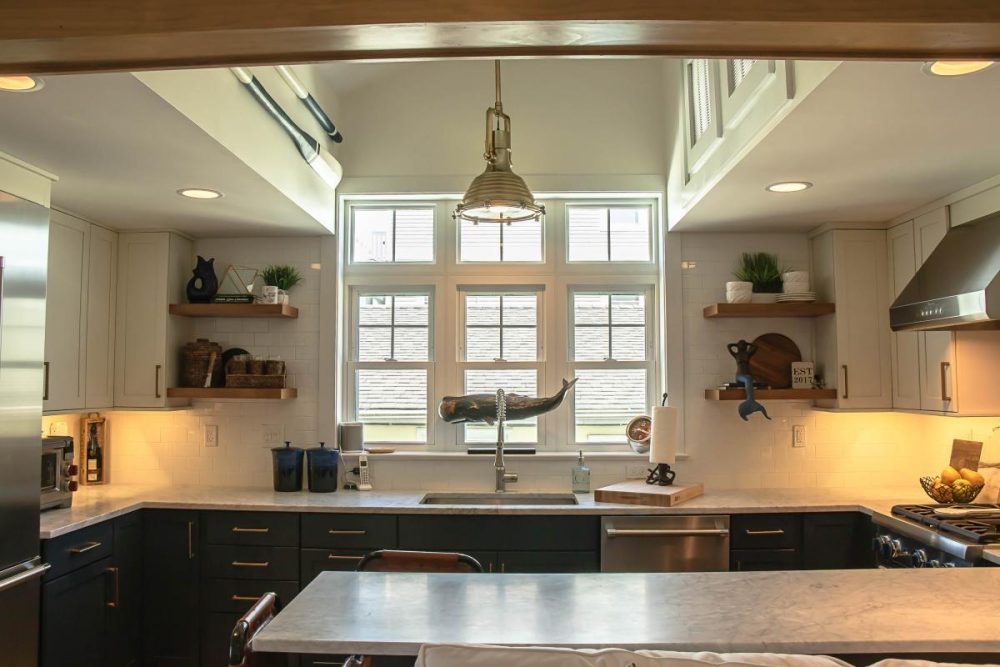
Bathroom Overhaul
Another area of the renovation that required a lot of attention was the guest and master bathrooms. In the guest bathroom they added modern tile flooring and an updated tub fit with white subway tiles. To complete the guest bathroom, an updated marble and chrome finished vanity was integrated with industrial sconces and a large mirror. The homeowners installed a large walk-in shower with marble wall tiles in the master bathroom. They added a large grey vanity which included a medicine cabinet for additional storage.
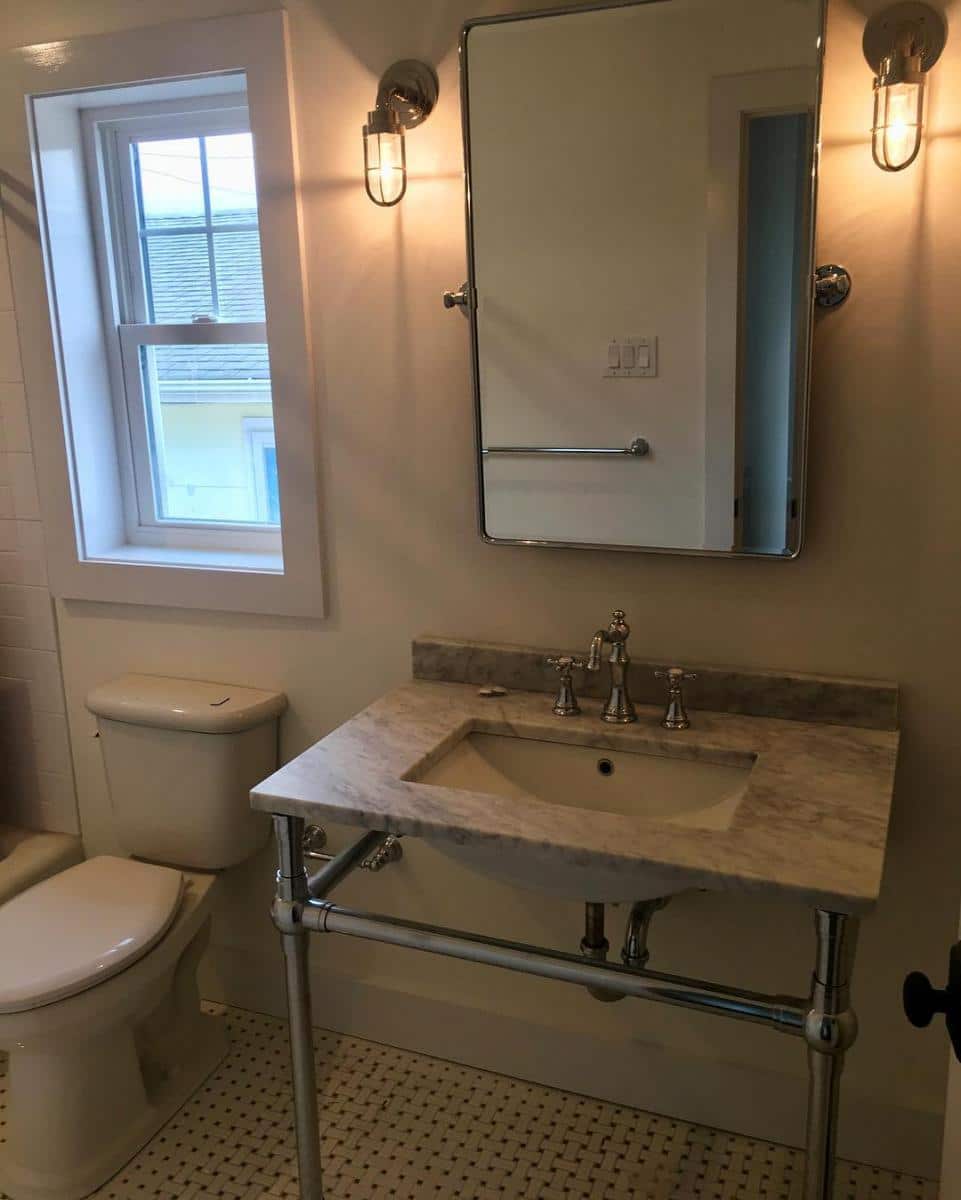
Looking Back at the Project
Christine first began, it is remarkable to see how fast it all came together. When asked if they had any additional updates they would like to make to the house, they stated “nothing major, possibly minor detailing around the house”. Through expanding their home and extensive interior redesigning, their Summer beach cottage has fully transformed into their dream vacation spot.
